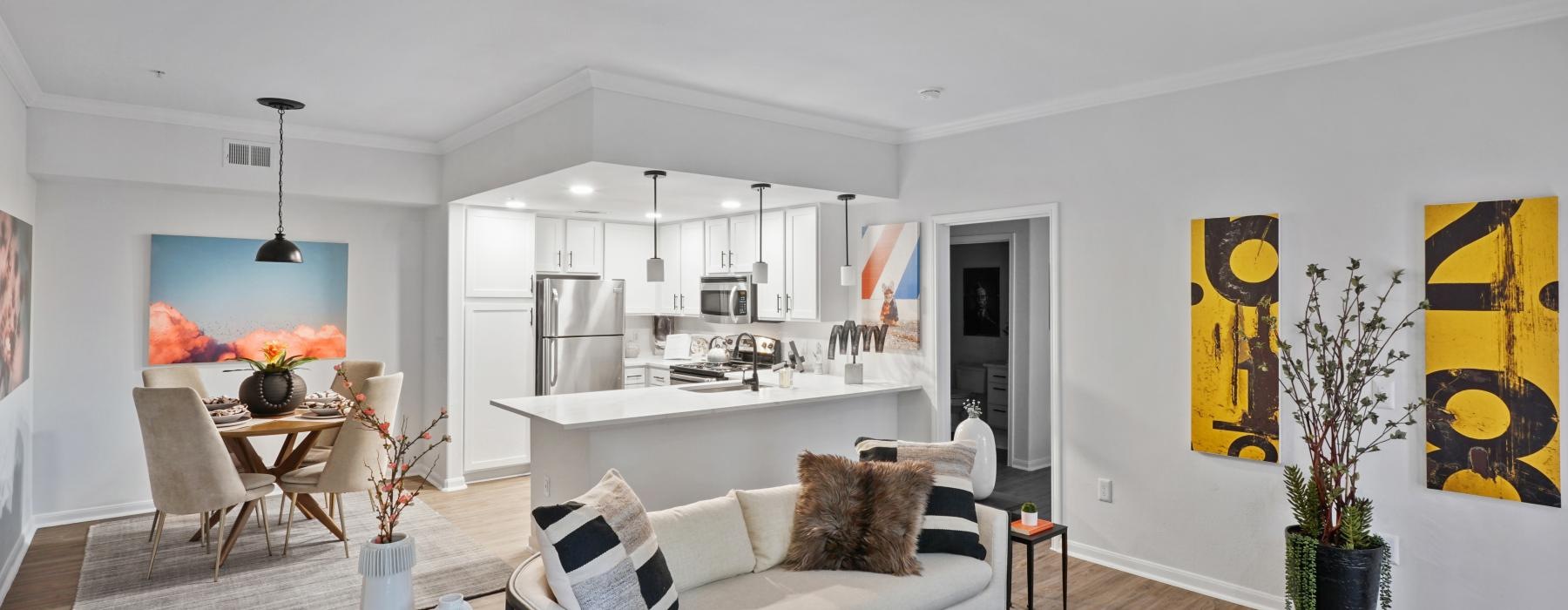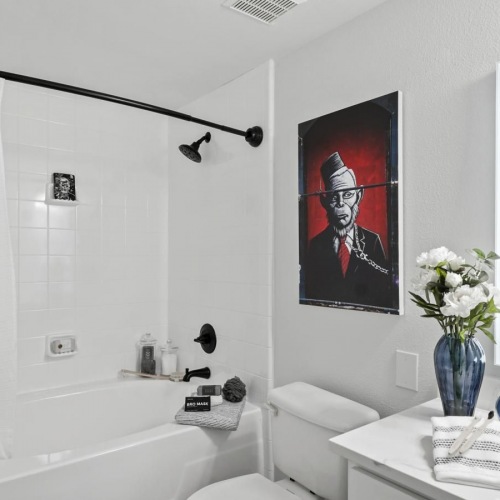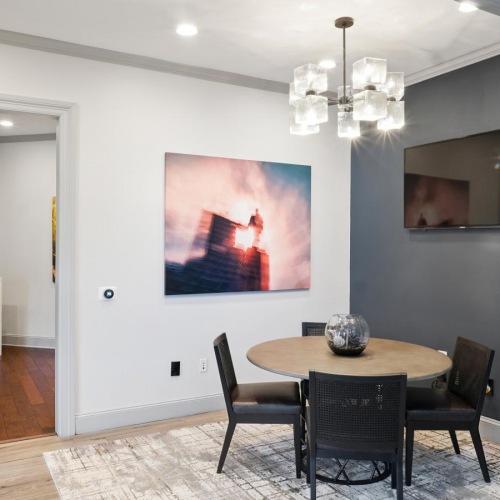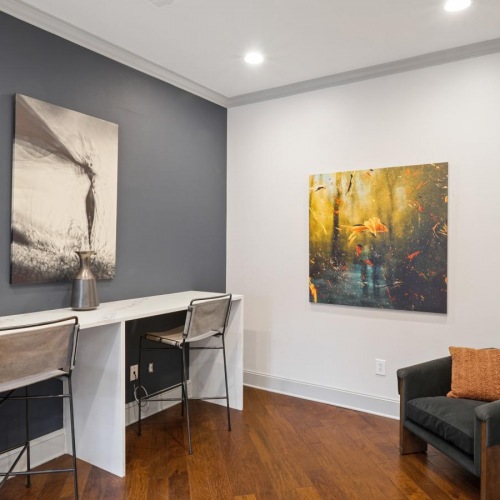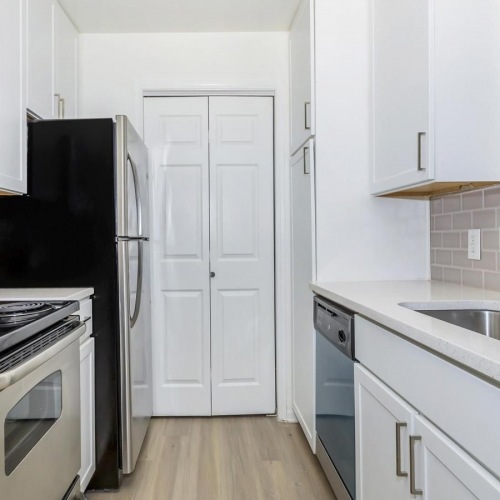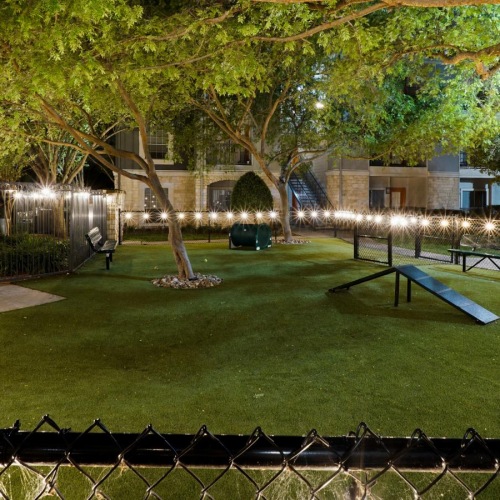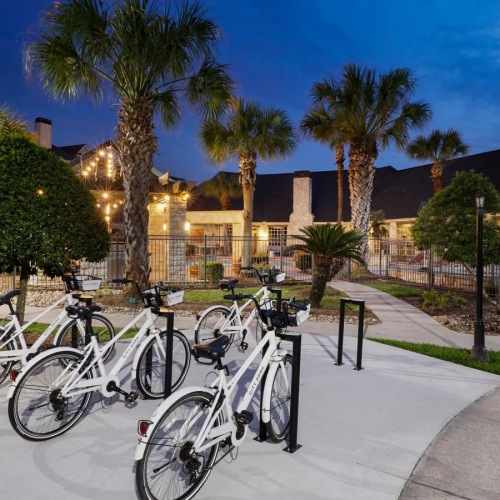We have the perfect floorplan for you! City Park in the Heights offers distinctive floorplans that caters to your household needs. No other community offers this much living space in the Houston Heights! From modern appliances to spacious living and bedroom areas, each apartment home has been well-designed to bring you the comfort you deserve.
-
Montrose
1 Bed 1 Bath 626 sq. ft.
Contact Us
-
Montrose Plat
1 Bed 1 Bath 626 sq. ft.
Starting at $1,597
-
Montrose Gold
1 Bed 1 Bath 626 sq. ft.
Contact Us
-
Braeswood
1 Bed 1 Bath 641 sq. ft.
Contact Us
-
Braeswood Gold
1 Bed 1 Bath 641 sq. ft.
Starting at $1,654
-
Braeswood Plat
1 Bed 1 Bath 641 sq. ft.
Starting at $1,628
-
Cypress
1 Bed 1 Bath 804 sq. ft.
Contact Us
-
Cypress Gold
1 Bed 1 Bath 804 sq. ft.
Contact Us
-
Cypress Plat
1 Bed 1 Bath 804 sq. ft.
Contact Us
-
Memorial
2 Bed 1 Bath 860 sq. ft.
Contact Us
-
Memorial Gold
2 Bed 1 Bath 860 sq. ft.
Starting at $1,770
-
Memorial Plat
2 Bed 1 Bath 860 sq. ft.
Starting at $1,796
-
Southside Plat
2 Bed 2 Bath 1035 sq. ft.
Starting at $1,916
-
Southside Gold
2 Bed 2 Bath 1035 sq. ft.
Contact Us
-
Southside
2 Bed 2 Bath 1035 sq. ft.
Contact Us
-
Bellaire Gold
2 Bed 2 Bath 1102 sq. ft.
Contact Us
-
Bellaire
2 Bed 2 Bath 1102 sq. ft.
Contact Us
-
Heights Gold
3 Bed 2 Bath 1395 sq. ft.
Contact Us
Floor plans are artist's rendering. All dimensions are approximate. Actual product and specifications may vary in dimension or detail. Not all features are available in every rental home. Prices and availability are subject to change. Rent is based on monthly frequency. Additional fees may apply, such as but not limited to package delivery, trash, water, amenities, etc. Deposits vary. Please see a representative for details.
